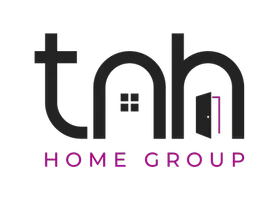$332,900
$329,900
0.9%For more information regarding the value of a property, please contact us for a free consultation.
3 Beds
2 Baths
1,577 SqFt
SOLD DATE : 06/26/2023
Key Details
Sold Price $332,900
Property Type Single Family Home
Sub Type Single Family Residence
Listing Status Sold
Purchase Type For Sale
Square Footage 1,577 sqft
Price per Sqft $211
Subdivision Dove Hill
MLS Listing ID OM658706
Sold Date 06/26/23
Bedrooms 3
Full Baths 2
HOA Fees $6/ann
HOA Y/N Yes
Annual Recurring Fee 75.0
Year Built 2000
Annual Tax Amount $302
Lot Size 0.510 Acres
Acres 0.51
Property Sub-Type Single Family Residence
Source Stellar MLS
Property Description
Welcome to this pool home fully fenced in featuring 3-bedroom, 2-bathroom. The master bedroom features a large walk-in closet, shower, and double vanity, while the kitchen and dining area offer a pantry, bay window, and granite countertops. The guest bathroom conveniently provides access to the pool. The interior also offers neutral paint throughout, vaulted ceilings, and a solar fan for the attic. The backyard is beautiful and offers privacy with no rear neighbors. Other notable features include a whole home generator, water softener, well and septic (last pumped less than 2 years ago), new water heater, new roof, and an AC unit that is approximately 5-6 years old. Additionally, there is an insulated workshop with AC, capable of accommodating two cars, along with a 2-car attached garage. The property also includes a utility closet in the laundry room. Home is being sold furnished, except for the brown recliner, brown electric lift chair, and 360 bed.
Location
State FL
County Marion
Community Dove Hill
Area 34479 - Ocala
Zoning R1
Interior
Interior Features Attic Fan, Eat-in Kitchen, High Ceilings, Split Bedroom, Walk-In Closet(s)
Heating Central
Cooling Central Air
Flooring Carpet, Laminate, Tile
Fireplace false
Appliance Dishwasher, Dryer, Microwave, Range, Refrigerator, Washer, Water Softener
Exterior
Exterior Feature Sidewalk, Sliding Doors, Storage
Garage Spaces 4.0
Pool In Ground, Screen Enclosure
Community Features Deed Restrictions
Utilities Available Electricity Connected, Water Connected
Roof Type Shingle
Attached Garage true
Garage true
Private Pool Yes
Building
Entry Level One
Foundation Slab
Lot Size Range 1/2 to less than 1
Sewer Septic Tank
Water Well
Structure Type Block,Vinyl Siding
New Construction false
Others
Pets Allowed Breed Restrictions
Senior Community No
Ownership Fee Simple
Monthly Total Fees $6
Acceptable Financing Cash, Conventional, FHA, VA Loan
Membership Fee Required Required
Listing Terms Cash, Conventional, FHA, VA Loan
Special Listing Condition None
Read Less Info
Want to know what your home might be worth? Contact us for a FREE valuation!

Our team is ready to help you sell your home for the highest possible price ASAP

© 2025 My Florida Regional MLS DBA Stellar MLS. All Rights Reserved.
Bought with GAILEY ENTERPRISES REAL ESTATE
"Molly's job is to find and attract mastery-based agents to the office, protect the culture, and make sure everyone is happy! "


