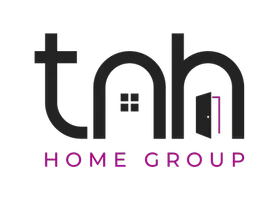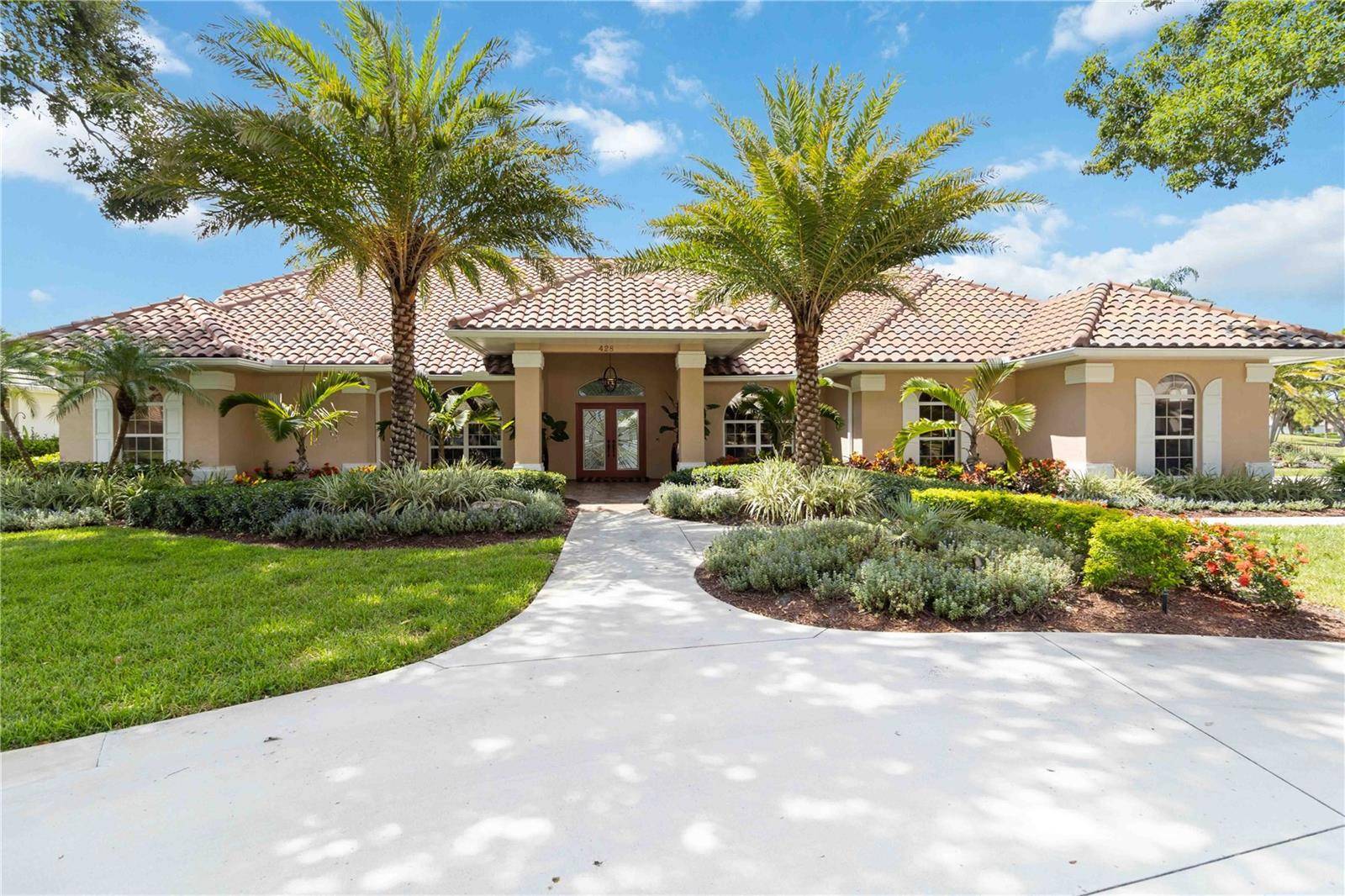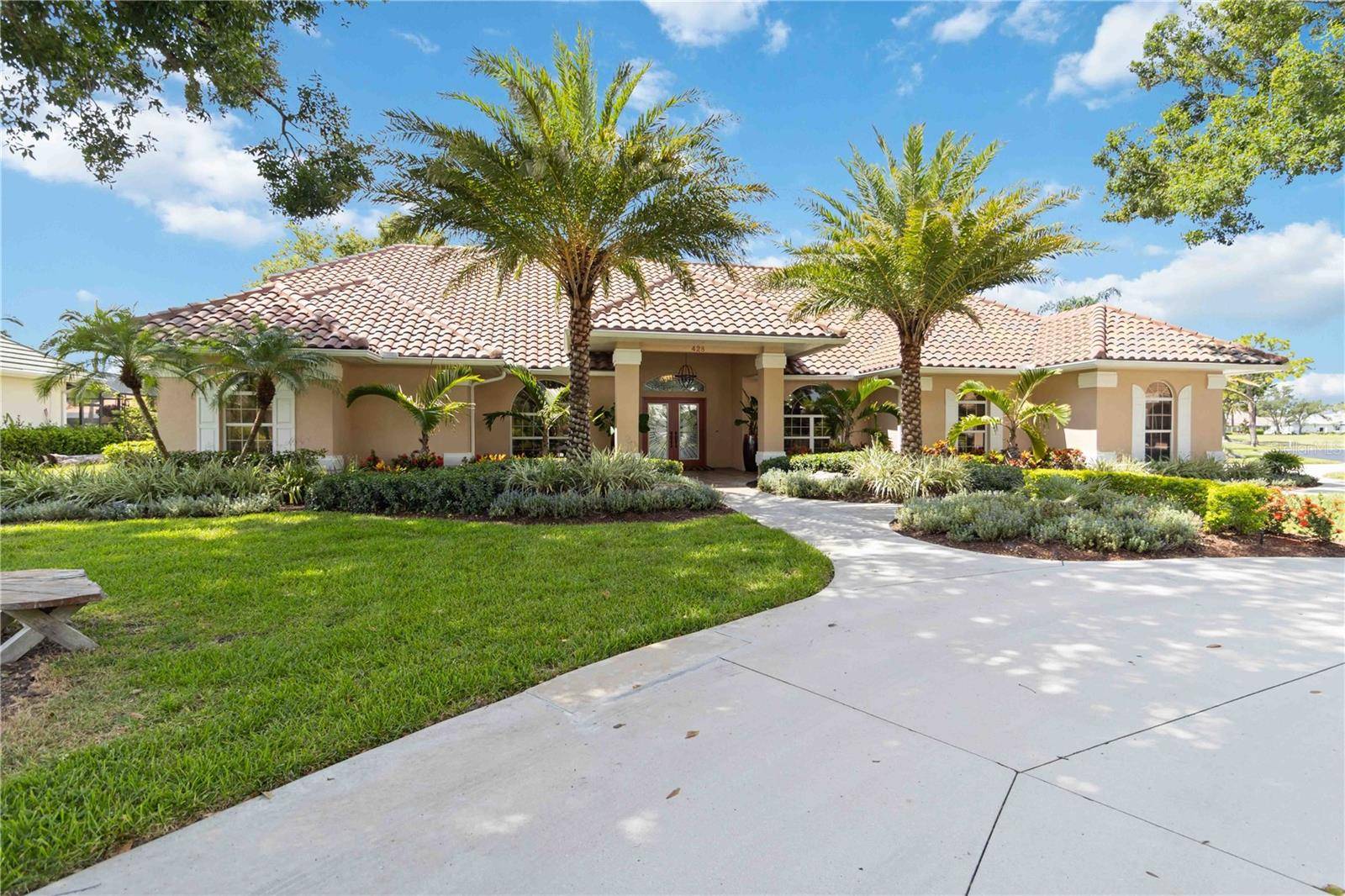3 Beds
3 Baths
3,497 SqFt
3 Beds
3 Baths
3,497 SqFt
Key Details
Property Type Single Family Home
Sub Type Single Family Residence
Listing Status Active
Purchase Type For Sale
Square Footage 3,497 sqft
Price per Sqft $357
Subdivision The Reserve
MLS Listing ID A4658251
Bedrooms 3
Full Baths 2
Half Baths 1
Construction Status Completed
HOA Fees $1,700/ann
HOA Y/N Yes
Annual Recurring Fee 2250.0
Year Built 1990
Annual Tax Amount $10,363
Lot Size 0.440 Acres
Acres 0.44
Property Sub-Type Single Family Residence
Source Stellar MLS
Property Description
Step inside to discover high ceilings, abundant natural light, and elegant finishes throughout. The gourmet kitchen features stone countertops, stainless steel appliances including bar fridge, ample cabinetry, a breakfast room, and a separate formal dining room.
The spacious master suite offers peaceful golf course views from its private sitting area, two closets, including a walk-in, and a spa-inspired ensuite bath with dual vanities, a soaking tub, and a separate walk-in shower.
The split floor plan creates privacy for the two additional bedrooms.
Relax on your extended screened lanai overlooking the beautifully landscaped lawn, golf course, pool, and spa.
Additional highlights include a side-entry two-and-a-half-car garage, circular driveway, double front doors, tile roof, new AC units, large office, two living spaces, and numerous updates throughout.
Residents enjoy The Plantation's world-class amenities, including golf, pickleball, tennis, fitness, lap pool, and vibrant social activities.
Located just minutes from Venice's pristine beaches, marinas, Venice Yacht Club, historic downtown, shopping, dining, and the new Wellen Park amenities, this is your perfect Florida home.
Request your private showing today for this exceptional luxury listing.
Location
State FL
County Sarasota
Community The Reserve
Area 34293 - Venice
Zoning RSF2
Rooms
Other Rooms Breakfast Room Separate, Den/Library/Office, Inside Utility
Interior
Interior Features Cathedral Ceiling(s), Ceiling Fans(s), Crown Molding, Eat-in Kitchen, High Ceilings, Primary Bedroom Main Floor, Split Bedroom, Stone Counters, Thermostat, Walk-In Closet(s), Window Treatments
Heating Central
Cooling Central Air
Flooring Ceramic Tile, Laminate
Fireplaces Type Living Room, Wood Burning
Furnishings Negotiable
Fireplace true
Appliance Bar Fridge, Built-In Oven, Cooktop, Dishwasher, Disposal, Dryer, Freezer, Microwave, Range, Range Hood, Refrigerator, Washer, Wine Refrigerator
Laundry Inside, Laundry Room
Exterior
Exterior Feature Rain Gutters, Sliding Doors, Tennis Court(s)
Parking Features Driveway, Garage Door Opener, Garage Faces Side, Golf Cart Garage, Golf Cart Parking, Ground Level, Guest
Garage Spaces 3.0
Pool In Ground
Community Features Clubhouse, Deed Restrictions, Gated Community - No Guard, Golf Carts OK, Golf, Pool, Tennis Court(s)
Utilities Available Cable Available, Electricity Connected, Public, Sewer Connected, Underground Utilities, Water Connected
Amenities Available Gated, Golf Course, Pickleball Court(s), Tennis Court(s)
View Golf Course, Pool, Trees/Woods
Roof Type Tile
Porch Covered, Screened
Attached Garage true
Garage true
Private Pool Yes
Building
Lot Description Corner Lot, Cul-De-Sac, Landscaped, On Golf Course, Oversized Lot, Street Dead-End, Paved
Entry Level One
Foundation Slab
Lot Size Range 1/4 to less than 1/2
Sewer Public Sewer
Water Public
Structure Type Block
New Construction false
Construction Status Completed
Others
Pets Allowed Yes
HOA Fee Include Pool,Management,Security
Senior Community No
Ownership Fee Simple
Monthly Total Fees $187
Acceptable Financing Cash, Conventional, FHA, VA Loan
Membership Fee Required Required
Listing Terms Cash, Conventional, FHA, VA Loan
Special Listing Condition None
Virtual Tour https://www.propertypanorama.com/instaview/stellar/A4658251

"Molly's job is to find and attract mastery-based agents to the office, protect the culture, and make sure everyone is happy! "







