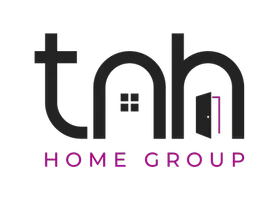GET MORE INFORMATION
$ 258,000
$ 257,900
3 Beds
2 Baths
1,300 SqFt
$ 258,000
$ 257,900
3 Beds
2 Baths
1,300 SqFt
Key Details
Sold Price $258,000
Property Type Single Family Home
Sub Type Single Family Residence
Listing Status Sold
Purchase Type For Sale
Square Footage 1,300 sqft
Price per Sqft $198
Subdivision Normandy Heights 3B
MLS Listing ID P4934835
Sold Date 07/14/25
Bedrooms 3
Full Baths 2
HOA Fees $41/ann
HOA Y/N Yes
Annual Recurring Fee 500.0
Year Built 2020
Annual Tax Amount $3,208
Lot Size 5,662 Sqft
Acres 0.13
Property Sub-Type Single Family Residence
Source Stellar MLS
Property Description
Location
State FL
County Polk
Community Normandy Heights 3B
Area 33839 - Eagle Lake
Rooms
Other Rooms Inside Utility
Interior
Interior Features Ceiling Fans(s), Living Room/Dining Room Combo, Solid Surface Counters, Split Bedroom, Stone Counters, Vaulted Ceiling(s), Walk-In Closet(s)
Heating Central, Electric
Cooling Central Air
Flooring Carpet, Vinyl
Fireplace false
Appliance Dishwasher, Disposal, Electric Water Heater, Microwave, Range, Refrigerator
Laundry Inside, Laundry Room
Exterior
Exterior Feature Sidewalk, Sliding Doors
Parking Features Garage Door Opener
Garage Spaces 2.0
Fence Vinyl
Community Features Sidewalks
Utilities Available Electricity Connected, Public, Sewer Connected, Sprinkler Meter, Water Connected
Roof Type Shingle
Porch Patio
Attached Garage true
Garage true
Private Pool No
Building
Story 1
Entry Level One
Foundation Slab
Lot Size Range 0 to less than 1/4
Sewer Public Sewer
Water Public
Structure Type Concrete,Stucco
New Construction false
Schools
Elementary Schools Lake Shipp Elem
Middle Schools Westwood Middle
High Schools Lake Region High
Others
Pets Allowed Yes
Senior Community No
Ownership Fee Simple
Monthly Total Fees $41
Acceptable Financing Cash, Conventional, FHA, VA Loan
Membership Fee Required Required
Listing Terms Cash, Conventional, FHA, VA Loan
Special Listing Condition None

Bought with CENTURY 21 BEGGINS ENTERPRISES
"Molly's job is to find and attract mastery-based agents to the office, protect the culture, and make sure everyone is happy! "







